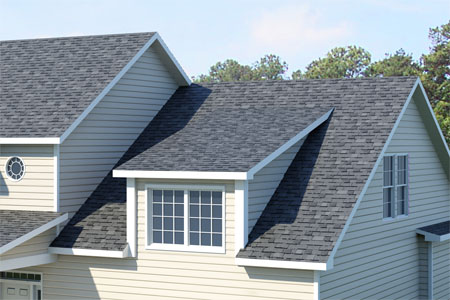
A wall dormer protrudes horizontally outward from a sloping roof and extends straight up from the eave line flush with the exterior wall. It has its own roof and accommodates a window.
Included in Cost: Framing lumber, plywood sheathing, windows, insulation, siding, roofing shingles, felt underlayment, flashing, interior drywall, interior/exterior trim, interior/exterior painting, and installation labor.
Enter the total linear feet, between 0 and 1000, across the face of all wall dormers.
Was this topic helpful?
Click "No" to send our RCT documentation team an email.
YesThank you!
No