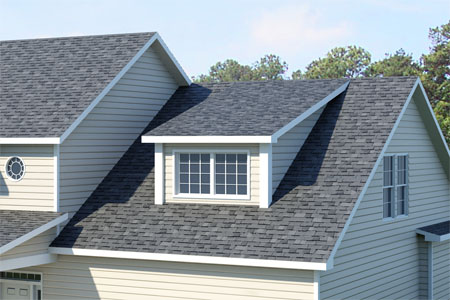
Open topic with table of contents

A shed dormer is a dormer having vertical framing projecting from a sloping roof and an eave line parallel to the eave line of the principal roof. This is the dormer type used when adding a lot of square footage to the home (typically seen in a Cape Cod style home).
Included in Cost: Framing lumber, plywood sheathing, windows, insulation, siding, roofing shingles, felt underlayment, flashing, interior drywall, interior/exterior trim, interior/exterior painting, and installation labor.
Enter the total linear feet, between 0 and 1000, across the face of all shed dormers.
Help file last modified: 7/26/2018