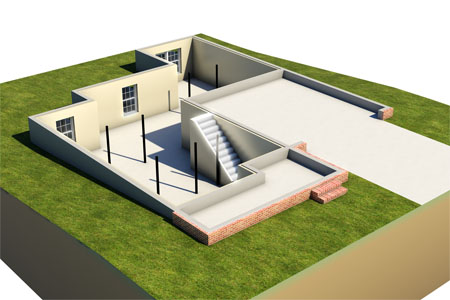
Open topic with table of contents

A basement is an excavated area below the ground floor, typically at least 8 feet in depth, which includes the walls, a slab floor, and a stairway from the ground floor. A daylight basement typically has half the basement wall area above the grade level with the other half below the grade level.
Note: If the foundation type is basement, (below grade, daylight, and walkout), make sure that all of the following data fields are also included:
When using the RCT standard entry method, if the ZIP code of the home is in an area where the foundation type is typically basement, the knowledge tables automatically supply values for each of the fields necessary to accurately calculate the cost of a basement.
If the foundation type supplied by RCT is something other than basement (for example, slab) and you need to change the entry to one of the basement foundation types (below grade basement, daylight basement or walkout basement) then the entries for the above four fields are required. If you omit any information, your basement costs will be incomplete.
In addition, you should also enter the following:
When using RCT advanced entry method, you are building the homes from the foundation up, and RCT does not automatically populate any data fields from the knowledge tables. Therefore, if you select any of the basement foundation types (below grade basement, daylight basement or walkout basement), entries for Foundation Type, Foundation Material, Basement Depth and Number of Basement Levels are required to accurately calculate basement costs. If you omit any information, your basement costs will be incomplete. You should also enter Basement Stairs, under Basement Information, if you selected a basement foundation.
When entering the foundation material, enter the percentage of each foundation material type (concrete, block, brick, fieldstone, or wood, treated) with a total percentage of 100%.
Enter a percentage of the basement between 0 and 100.
Help file last modified: 7/26/2018